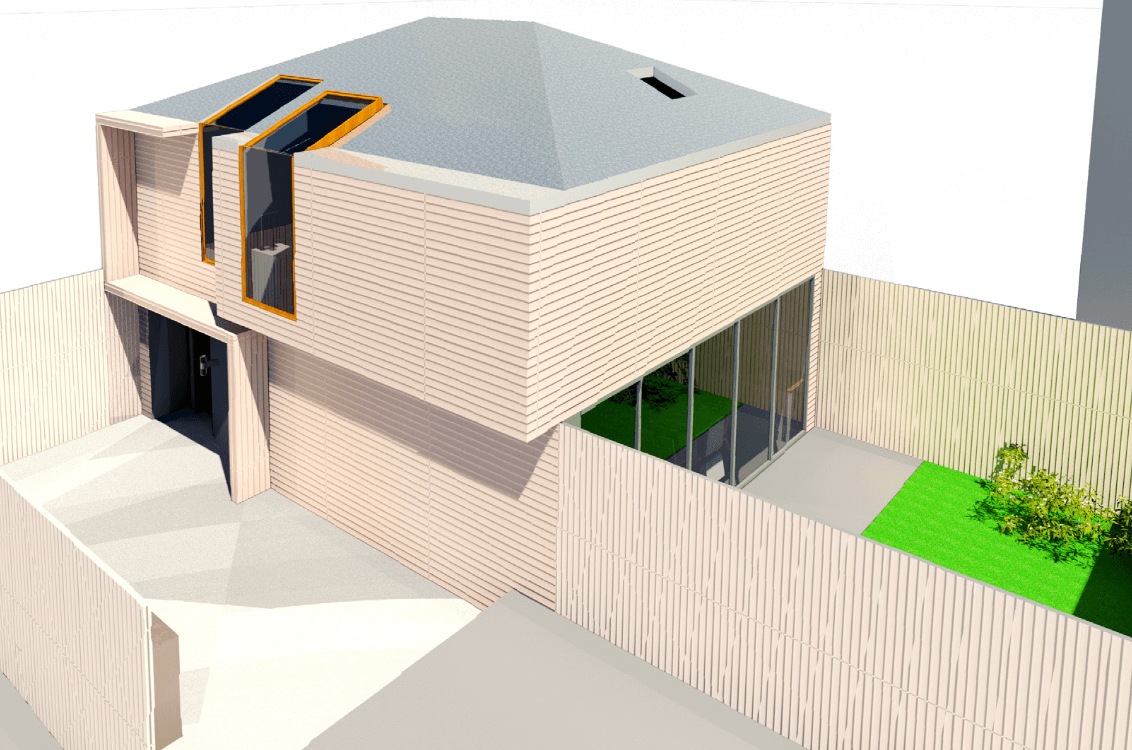Trinity Road, Tooting

This was a super tight and super tricky site to obtain successful planning approval this historic old stable, left to rot in the garden of townhouses along Trinity Road. The main overarching challenge of the site was the access overlooking, proximity to neighbouring buildings and massing of the structure. Some careful and clever legal/negotiation and manoeuvring unlocked an access and right of light challenge. The overlooking & other constraints were addressed with innovative and clever design. Team comprised of Williamson Dennis, Cognitive Architects & PJ Planning Consultants
Summary:
• Demolition of derelict back-land structure
• Carefully considered full planning application(s)
• Unique new build development
• Two-storey 2-bedroom dwelling
• Walking distance from Tooting Bec Underground
• Contemporary, modern architecture
• GDV (when built) ~£900,000
• Sold with planning permission early 2016
Landowner Story NO 1: MR C - WASTELAND REGENERATION
Overview
Mr C's Father built adjacent houses in the 70's. Mr C was left the remaining section of the land of which was under the impression that it would not get planning permission or be suitable for development. So didn't really have any motivation to investigate further.
Pain
The land - unattached to his own property - requires ongoing maintenance and is considerably overgrown, neglected and under-utilized.
Solution
Revitalise a historic site (an old pub used to be sited there, built in the 1800's, no more headaches for the landowner, depositing a lump sum of cash in the bank, making a huge visual improvement to the overgrown wasteland site. A true win-win-win-win! (the owner / use / end user / developer).

 Social
Social




