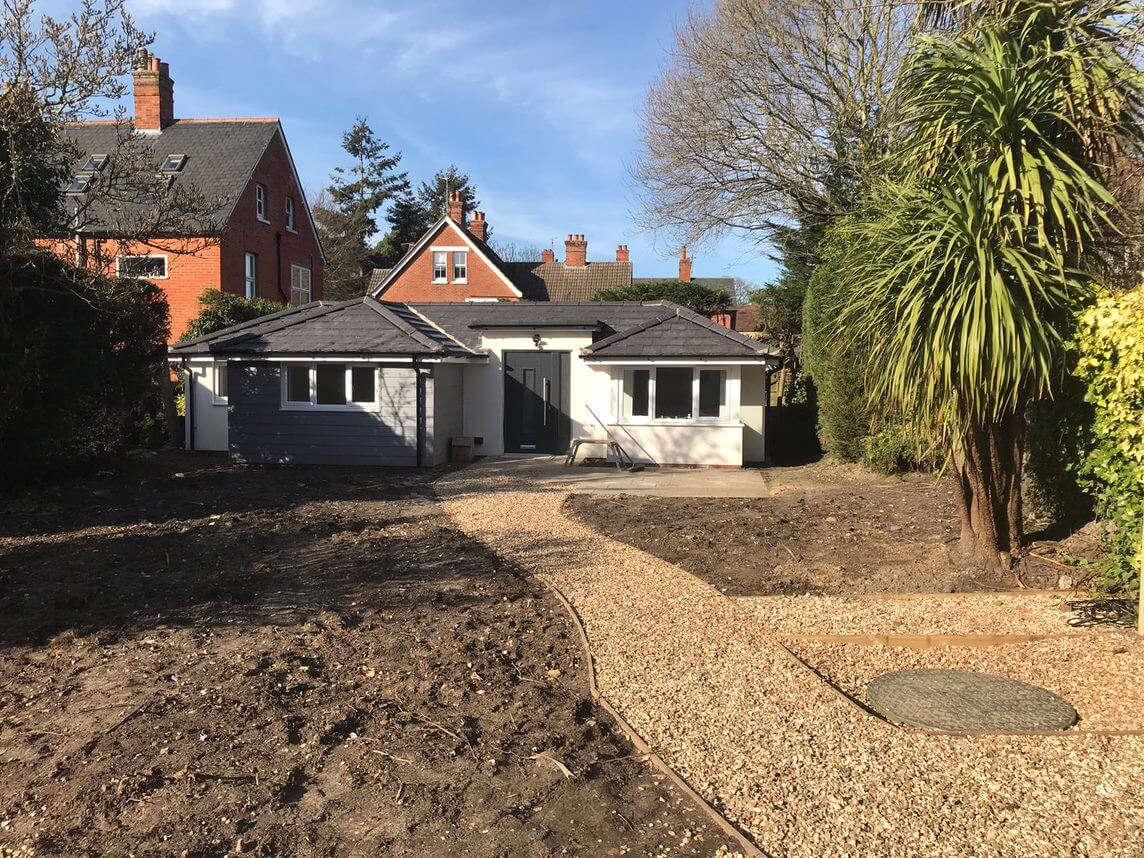London Road, Camberley

The was a challenging site due to access, services, trees, proximity to Neighbour's and the building height. Foundations were excavated to 2.5m deep due to ground conditions and adjacent trees.
The fire consultant advised a mist sprinkler system to be installed due to restrictions of fire engine access. The building height and roof structure carefully designed to mitigate massing and right of light challenges
Legal/access challenges with Neighbour to allow ser vice runs to be alongside this property to the development plot
The professional team included; Structis, Infra-struct CS LTD, SP Project Management
Summary:
• JCT Build contract
• Constrained garden plot
• Full planning permission required
• Energy efficient 1 bedroom bungalow
• Back to front garden
• Specific mist sprinkler system
• Completion early 2019
• GDV £250,000
Landowner Story NO. 2: MR & MRS M - SURPLUS LAND TO REAR OF RENTAL PROPERTY
Overview
Mr & Mrs M own a large multi-let property with a large garden and wanted to optimise their land & realise a return, but soon realised it was heavily constrained and would prove extremely challenging.
Pain
Super tricky backland site with access, overlooking and service route constraints. They didn't have the time or energy, to optimise their asset on their own. Also hard to find developers they could trust.
Solution
Study local policy, legal and planning constraints with design and planning proposal, successfully obtain planning permission and deliver a uniquely designed, bespoke residential dwelling. Which actually ended up being refinanced and help in their rental portfolio, providing a healthy monthly return!

 Social
Social




